Port Neches City Hall
12,950 SQ. FT. New Construction of a two-story “City Hall” building that will also serve as an “Emergency Operations Center” during severe weather conditions.
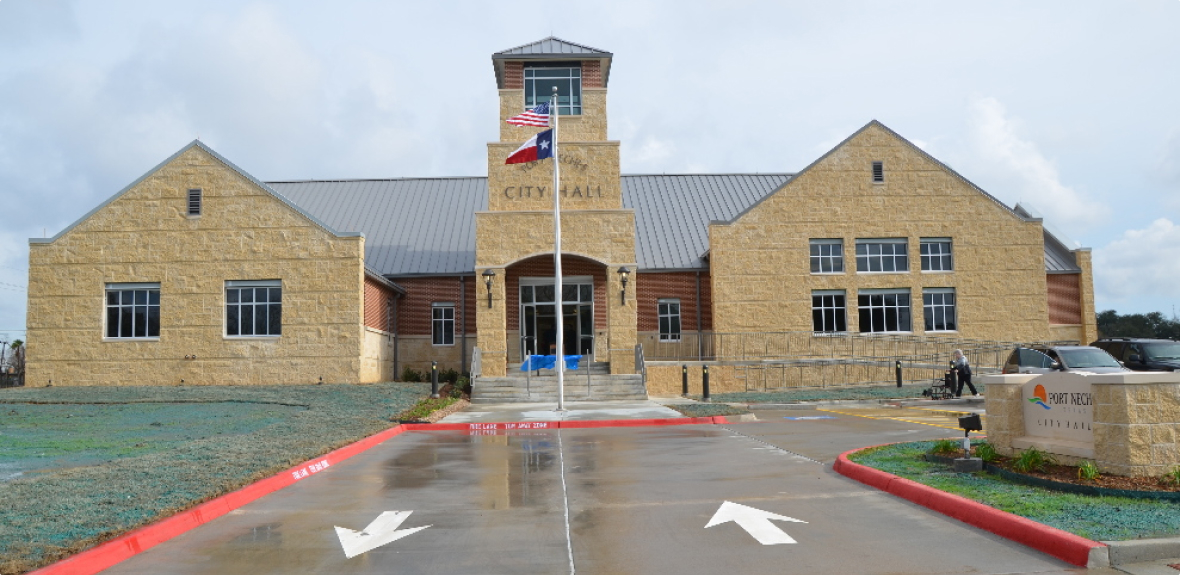
12,950 SQ. FT. New Construction of a two-story “City Hall” building that will also serve as an “Emergency Operations Center” during severe weather conditions.

Crain Group improved the baseball fields with new turf, re-grading, and necessary equipment. Other site improvements included the existing parking lot was replaced with a new concrete one, the addition of the 4,422 square feet pre-engineered concession building, a 10,156 square feet six-bay building with netting systems, restrooms, two 112 square feet press boxes, and a sidewalk.
The construction project included a site and civil package that provided accommodations for the Windward Racing team’s international headquarters. It involved the design and construction of a 40,000-square-foot Class A Steel Structure, along with a Pre-Engineered Metal Building Hybrid design.
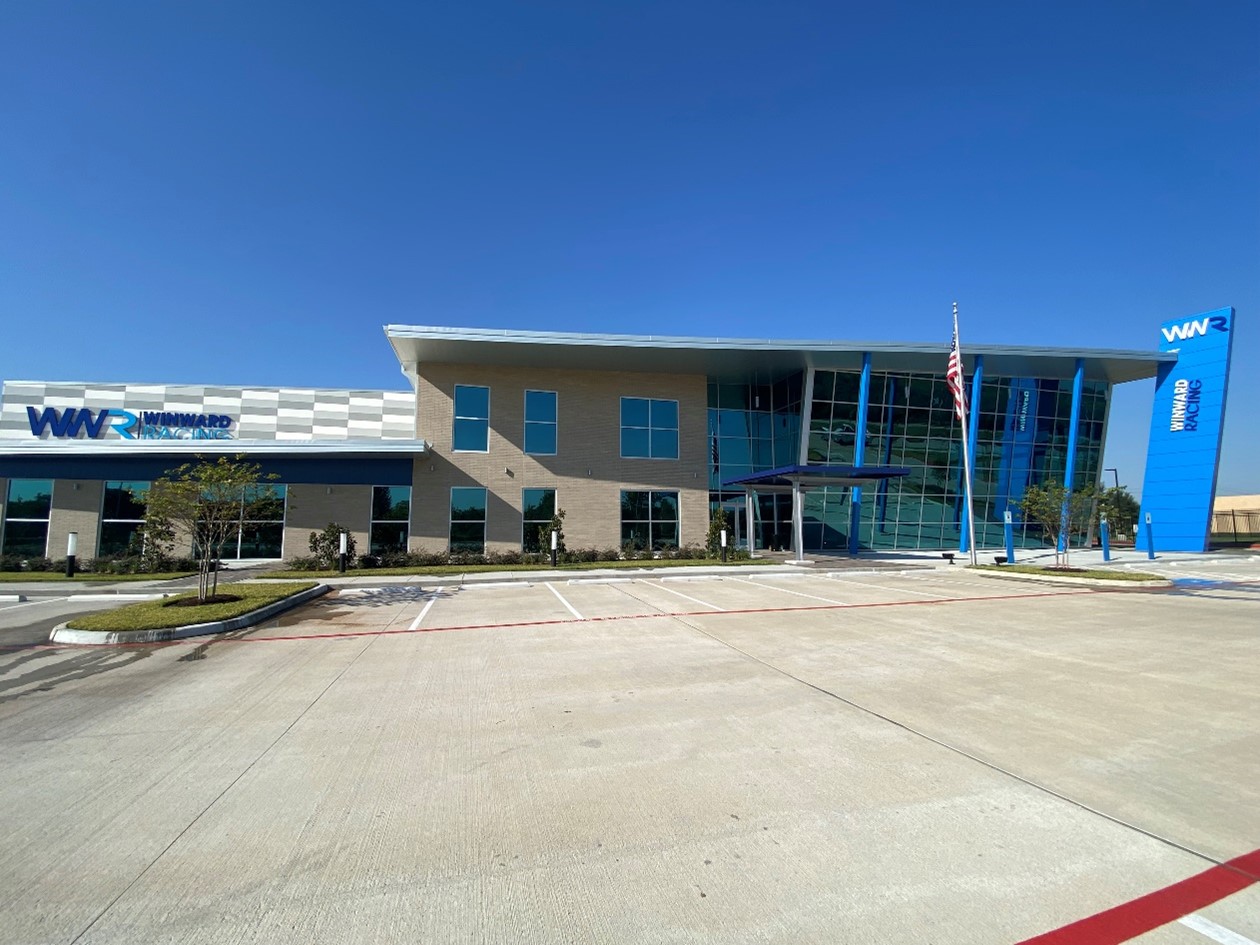
Crain Group is thrilled to be working with Salons by JC again. This is the 10th location we’ve been a part of!
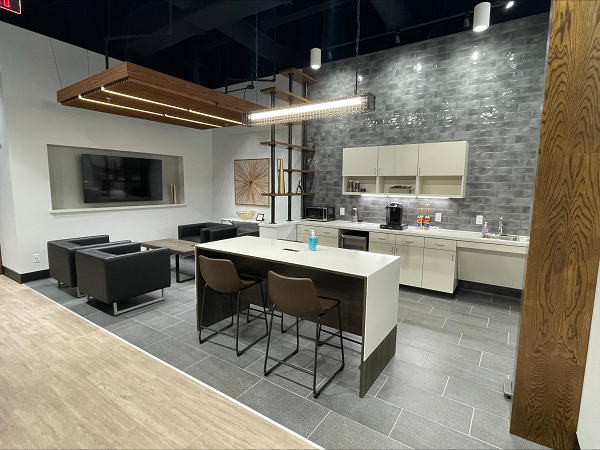
This project is our 17,970sf addition to the Madden Elementary School in Richmond, TX! It features 10 new classrooms, 4 workspaces and a large flex learning area for the students. We hope the faculty and students are enjoying their new space!
#craingroupllc #project #FBISD #RichmondTX #GeneralContractor #Houstonconstruction #Addition #HoustonConstruction
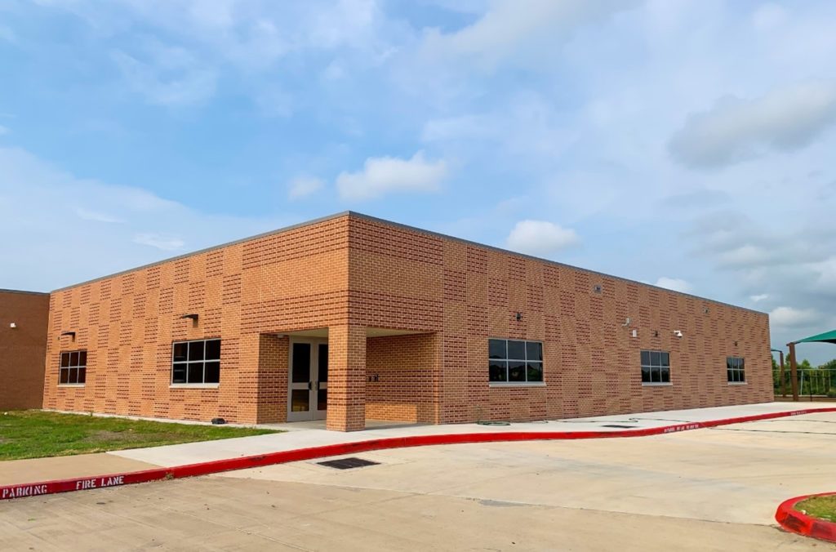
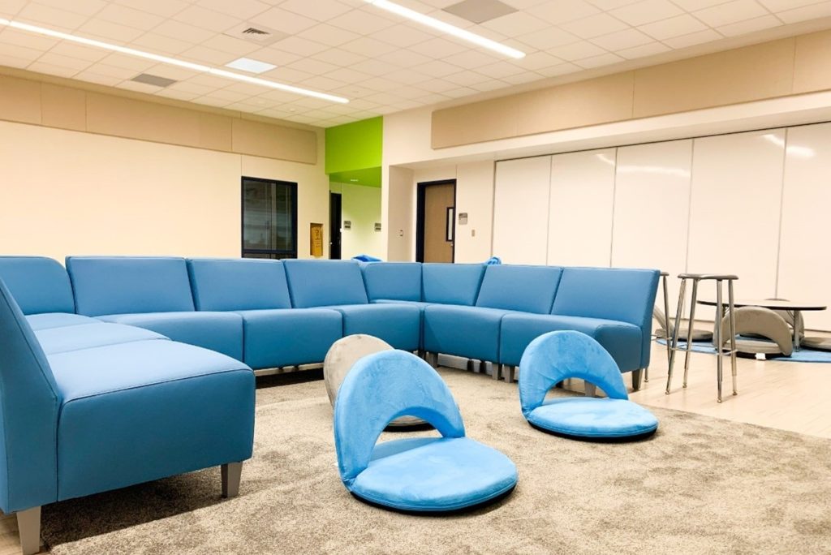

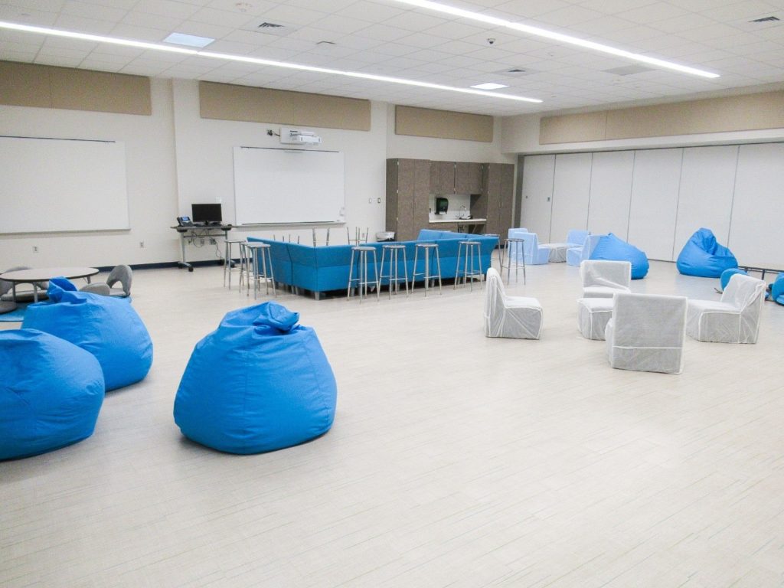
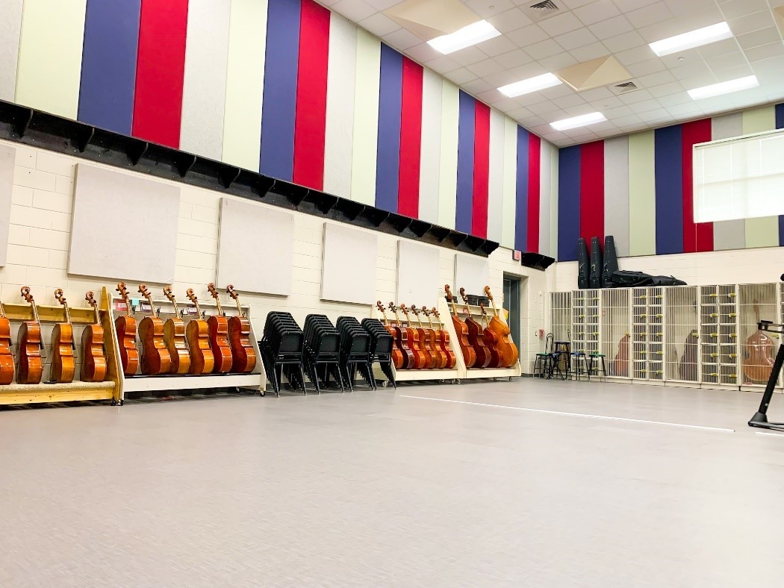
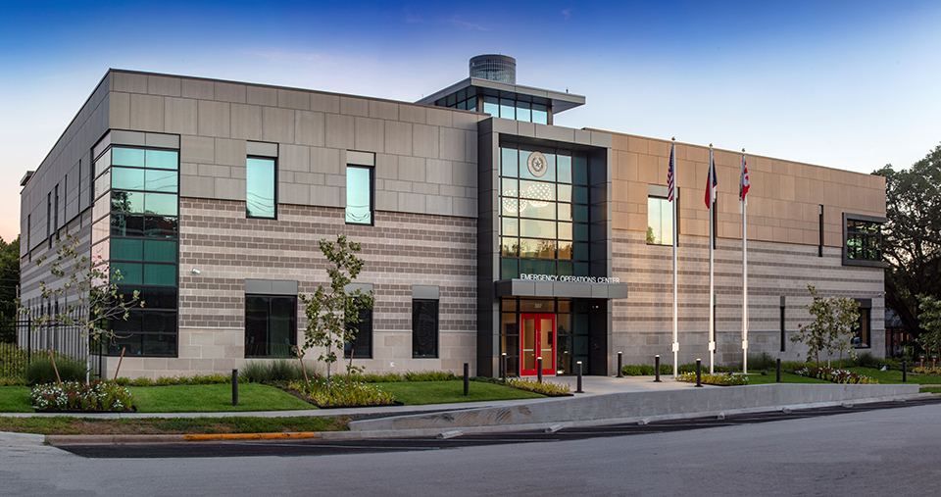
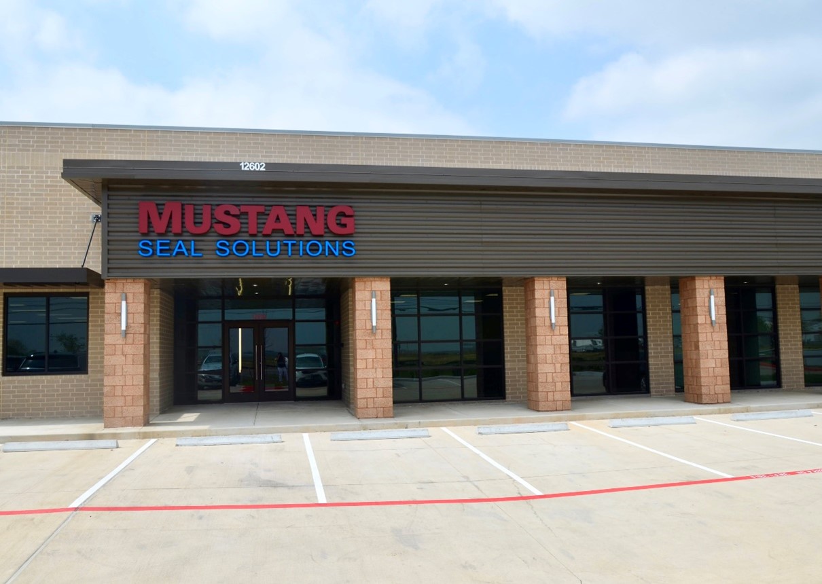

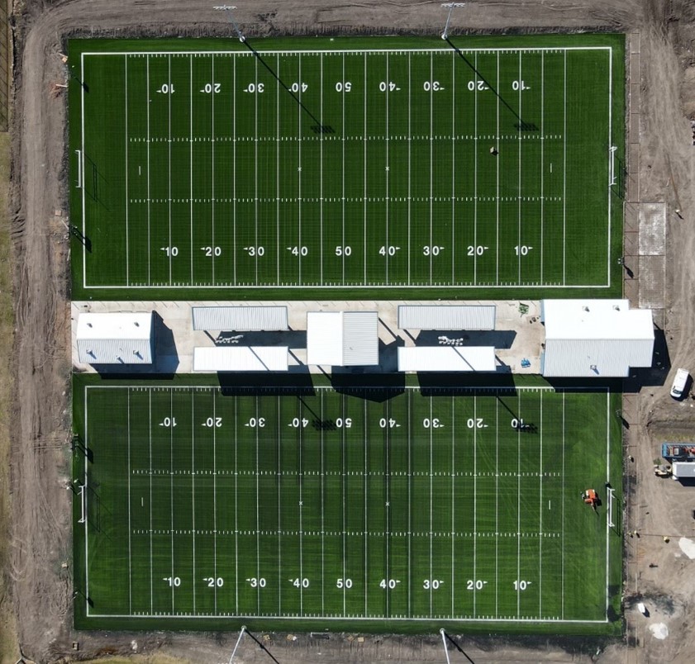
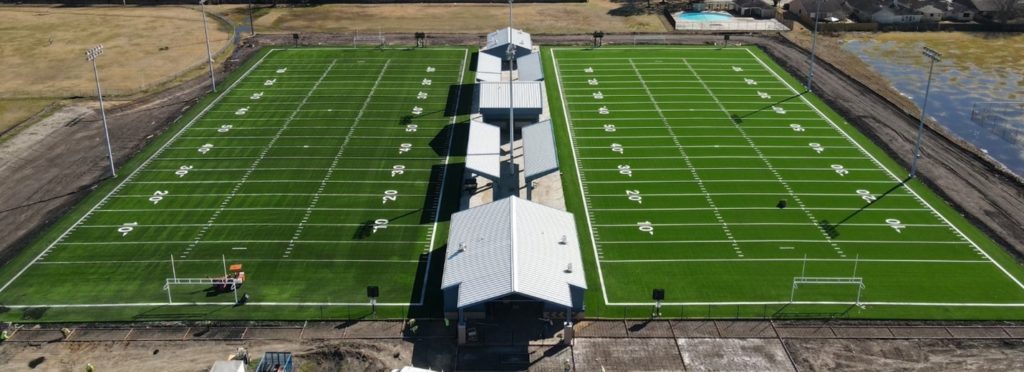
14,938 sq. ft. Two-Story New Construction Facility – © HDR Architecture, Inc.
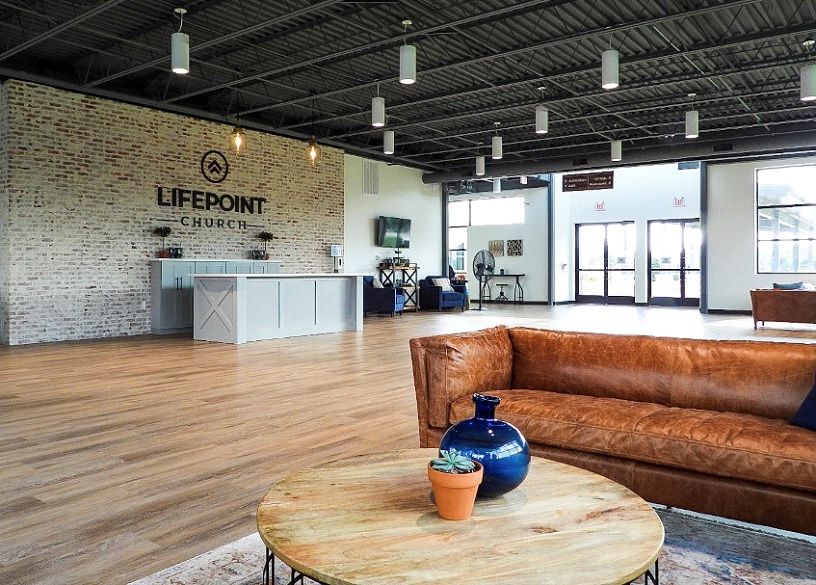
14,938 sq. ft. Two-Story New Construction Facility – © HDR Architecture, Inc.
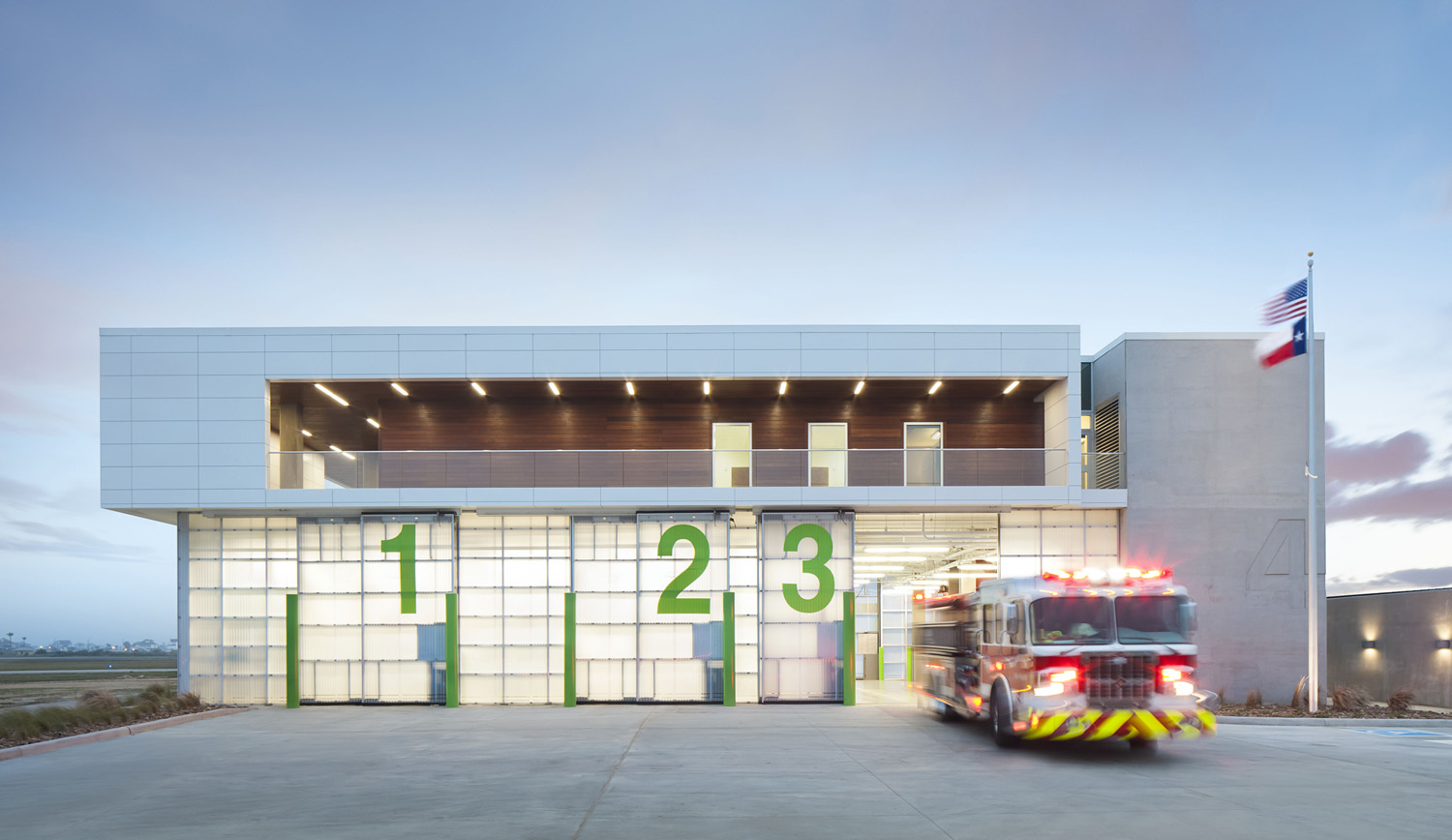
45,440 sq. ft. Two Story Shell Building / Lease Space
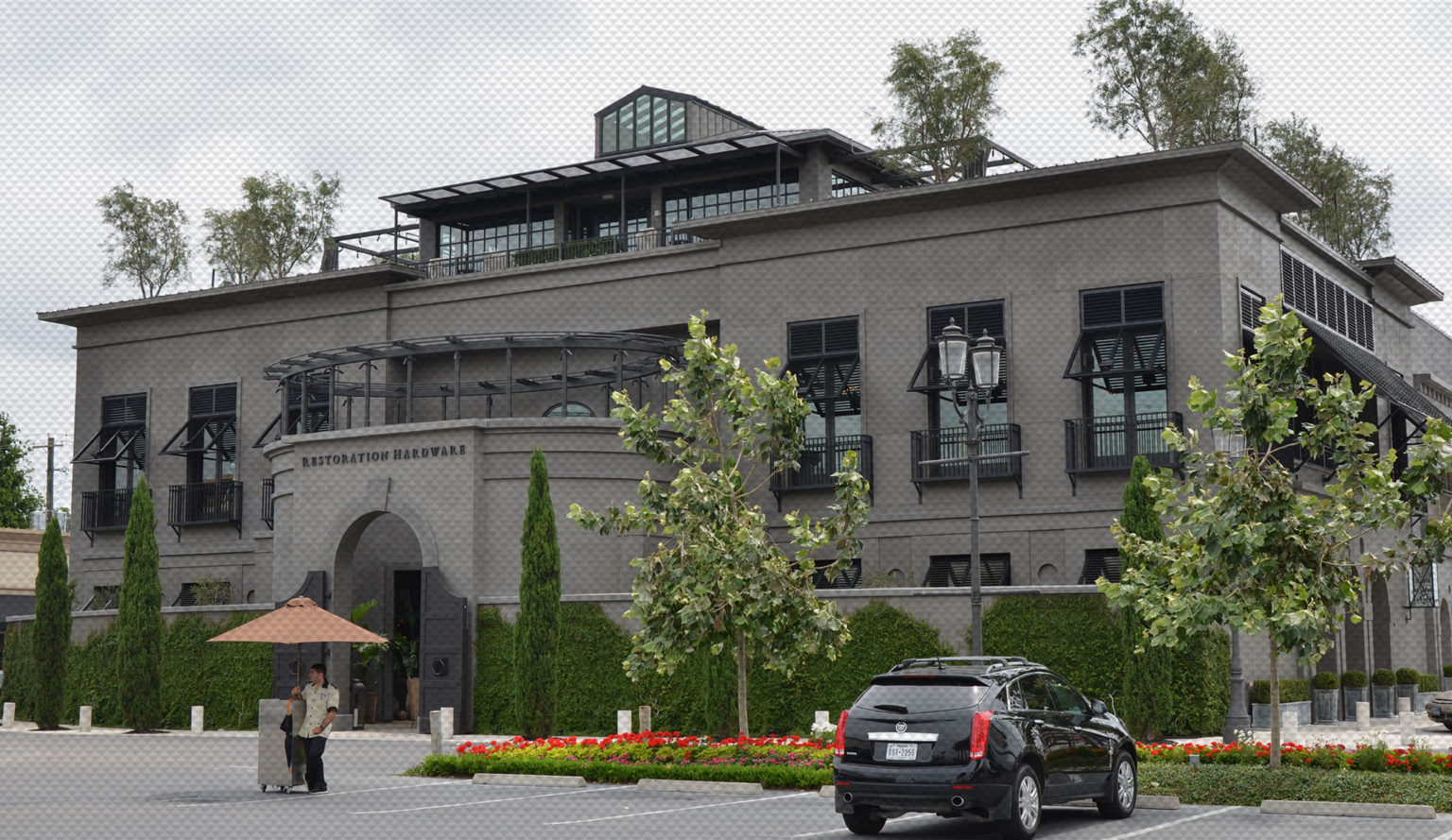
5 Story Parking Structure
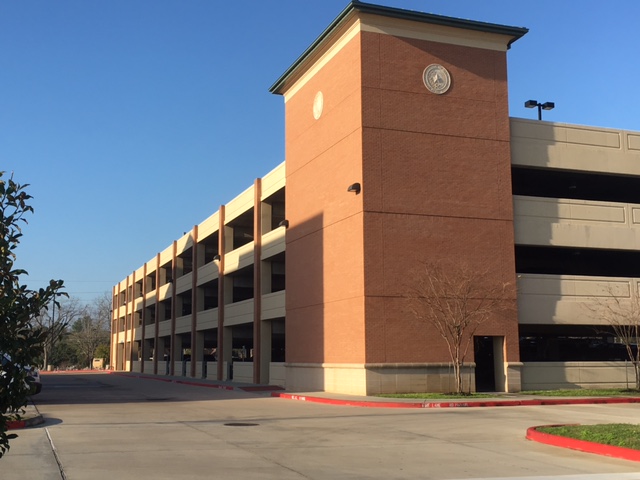
48,000 sq. ft. New construction “Service and Inspection Facility” for Metro Light Rail
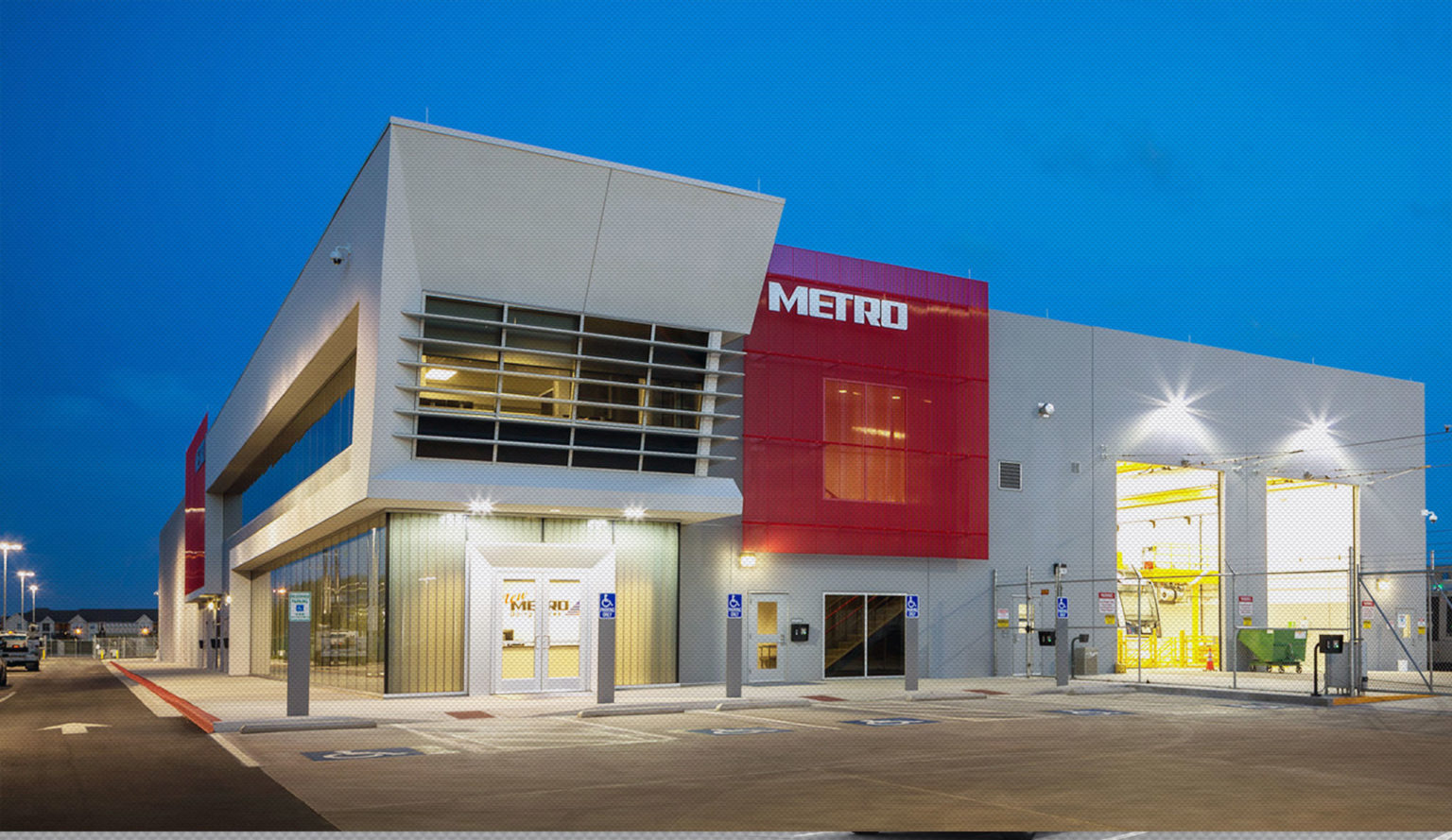
12,950 SQ. FT. New Construction of a two-story “City Hall” building that will also serve as an “Emergency Operations Center” during severe weather conditions.

New construction of one story office building and boardroom. The total area of this project was 7,170 square feet.
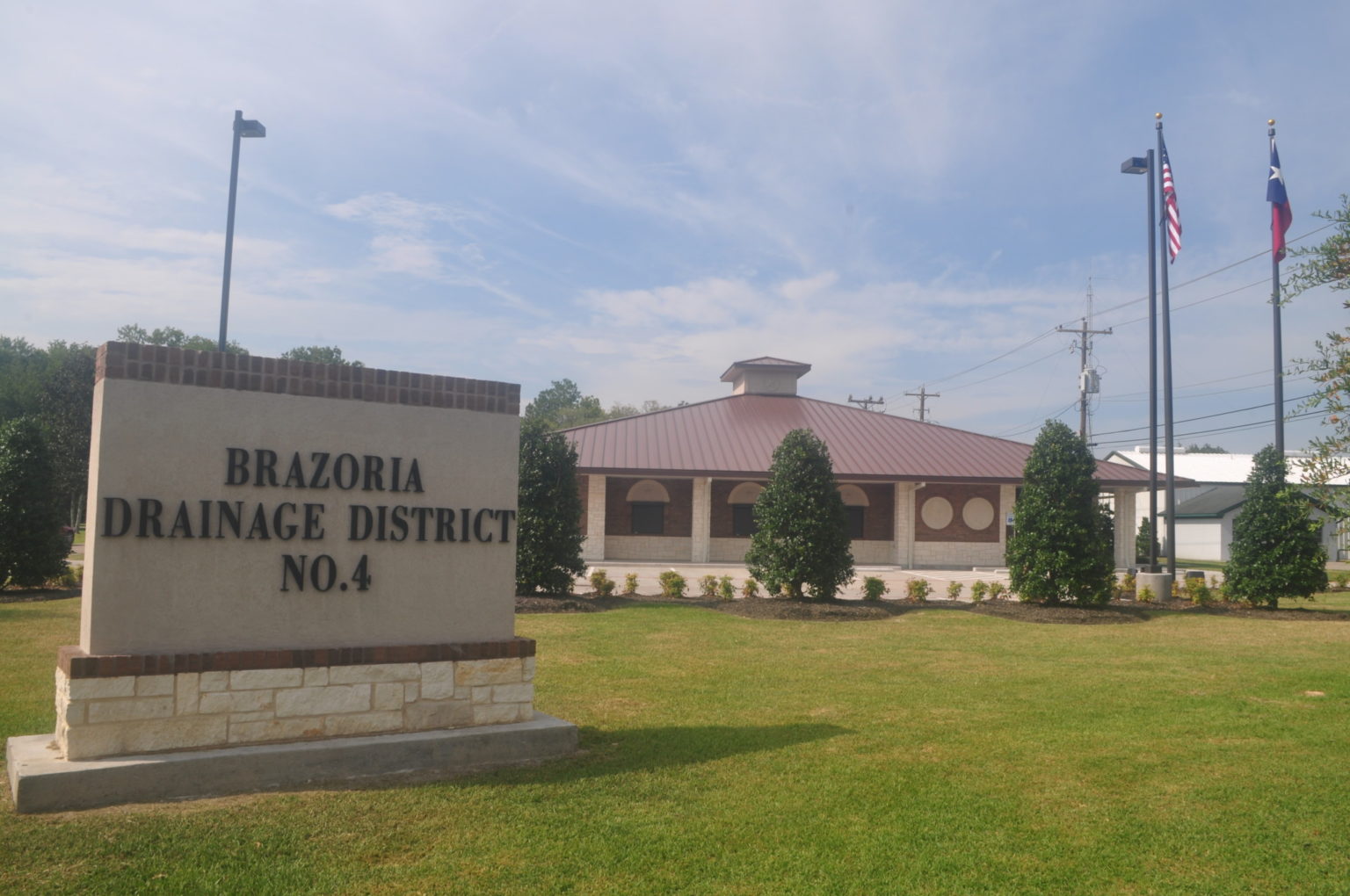
Fort Bend County
“Over the past 13 years, Crain Group has completed no less than 20 projects for me; for Fort Bend County, as well as two projects I designed for our church campus. They’ve never failed to exceed all expectations in every aspect of the project. They have a relentless desire to satisfy the client, both during the project and well into the future, providing assistance in any way they can.
I couldn’t possibly provide a higher recommendation.”
Techemet
“Techemet was Crain Group’s first customer when they opened for business in 2004. They ran a professional operation then and still today, 15 years later, which is why we’ve decided to have them manage the construction of our new 130,000sf expansion. We recommend Crain Group and are happy to answer any questions about their work.”
Crosspoint Church, Mayor Elect City of Pearland
“Working with Brad Crain and Crain Group on our Children’s building was an outstanding experience. The professionalism, the availability, the attention to detail, and cost conscience were all on full display the entire process. Brad and his group saved us approximately $1M from a competitor’s estimate. We knew then we had the right team for our project. Our project came in on time and at budget and I would highly recommend you consider them as a contractor.”
Assistant Superintendent for Operations, Brenham ISD
“The guys at Crain Group are very easy to work with and have the client’s best interests in mind. This group was very knowledgeable and offered suggestions and options to meet our needs. I personally worked with their entire team and found them to be very personable and reliable. I highly recommend you consider Crain Group for your next project.”
Harvest United Methodist Church
“Crain Group met or exceeded both their promises and our expectations in building our first building. That was why when it was time to build another one, it was a quick and easy decision. Even after the building was complete, Crain was there to answer any questions and help whenever we asked. It was amazing having such a high-quality builder be so competitive in their bid. In every conversation and every question, I always knew that Crain cared and would do their best to find the right solution. Being a church, we wanted to get the most for our money. The Crain Group worked with us whenever possible to find the most cost-effective materials or process for the job.”
Profax
“At Profax we have used Crain Group for several projects, including new buildings as well as expanding existing buildings. The jobs have always been completed within the expected time frame and budget. Due to our past experiences, we will be using Crain Group for a new building we plan to start in early 2020.”
Chief of Police for the Fort Bend ISD Police Department
“We recently moved into 550 Julie Rivers, a building that your company built out for us. We are so pleased with the way our building turned out and I wanted to let you know how much we appreciate all your company did to meet our needs. This building has seen much transformation and it’s amazing to come to work every day in the finished product.”
First United Methodist Church Pearland
CEO, The Arc of Fort Bend County